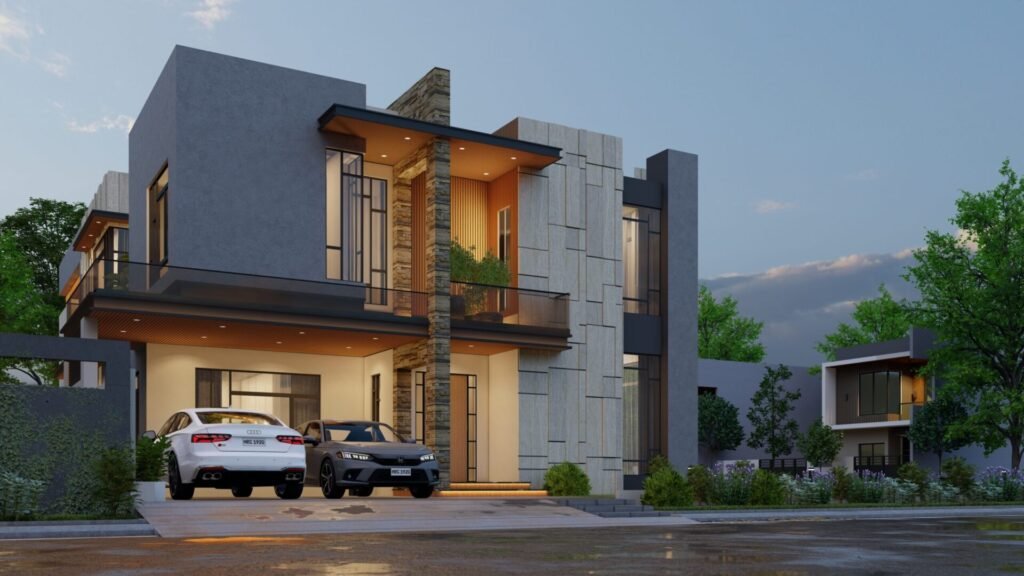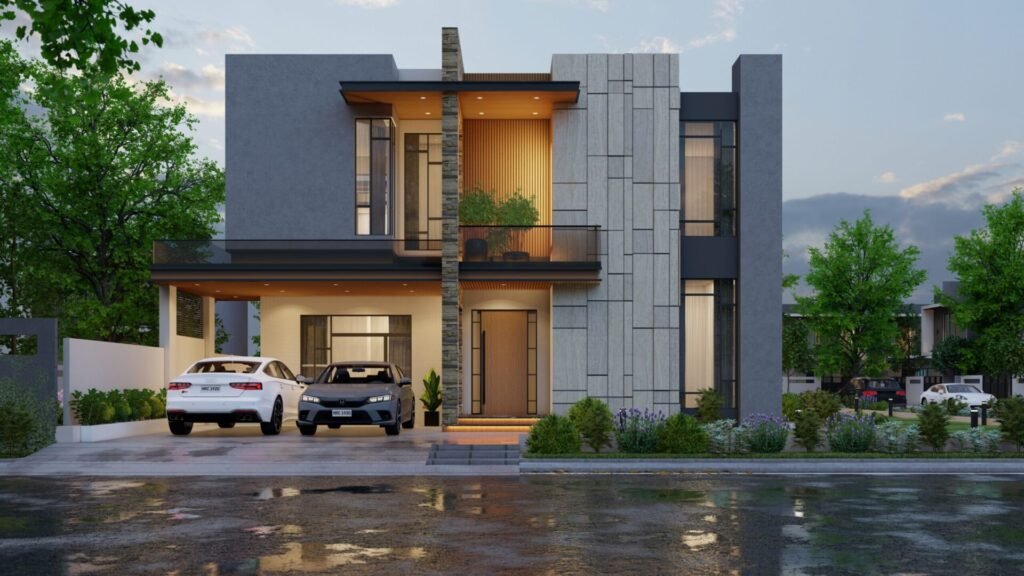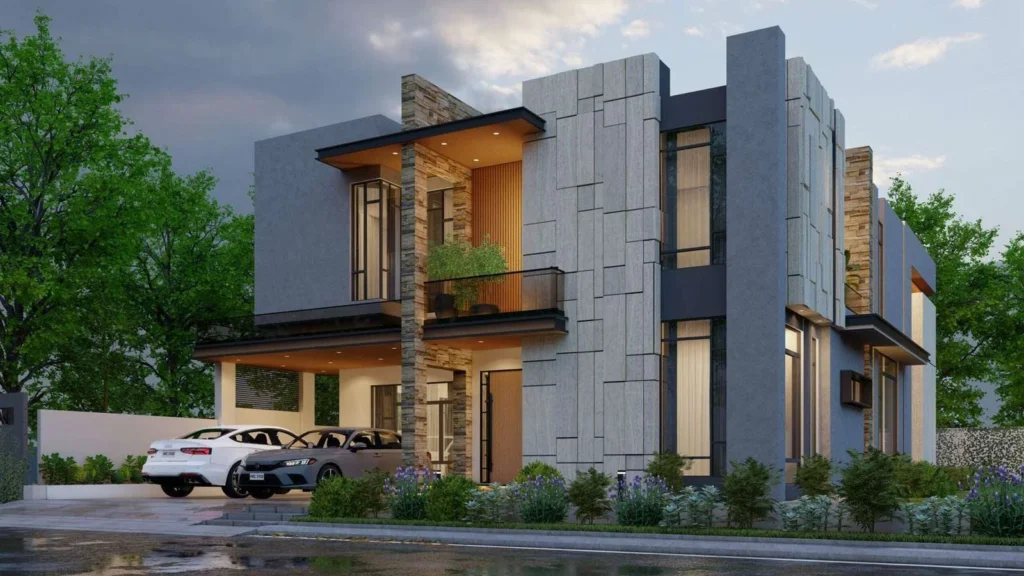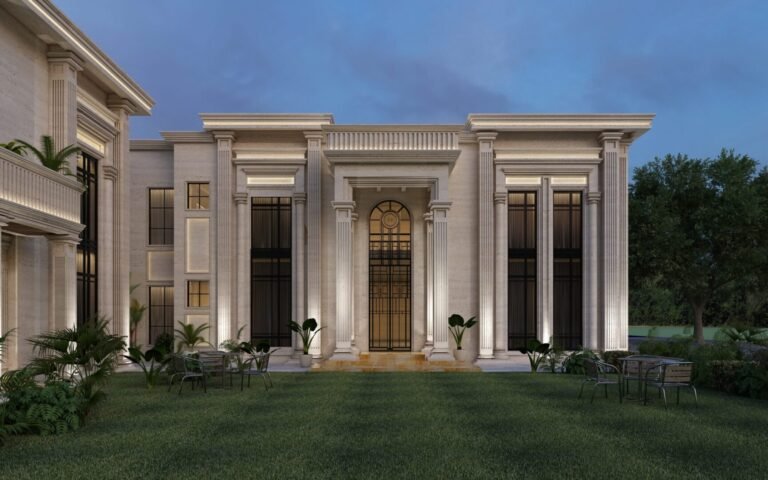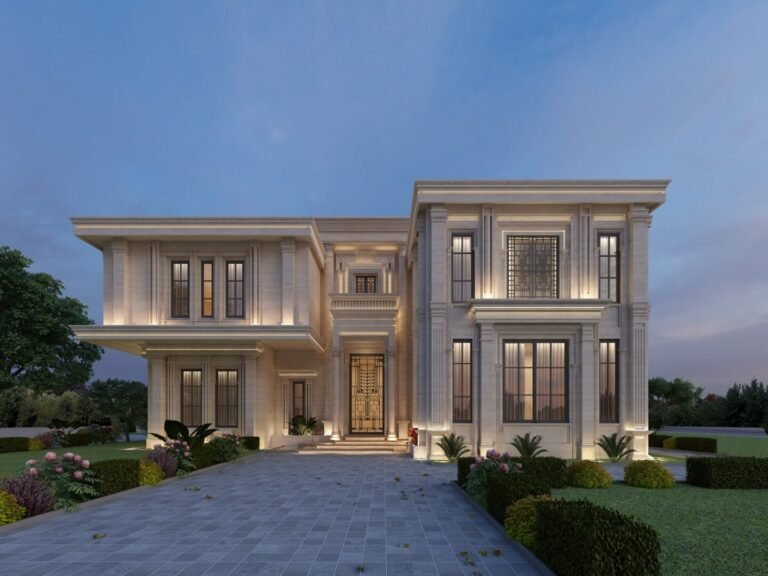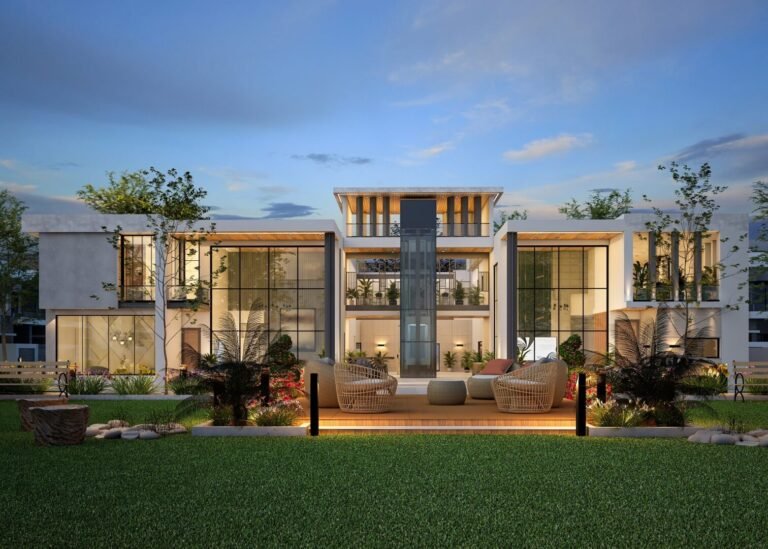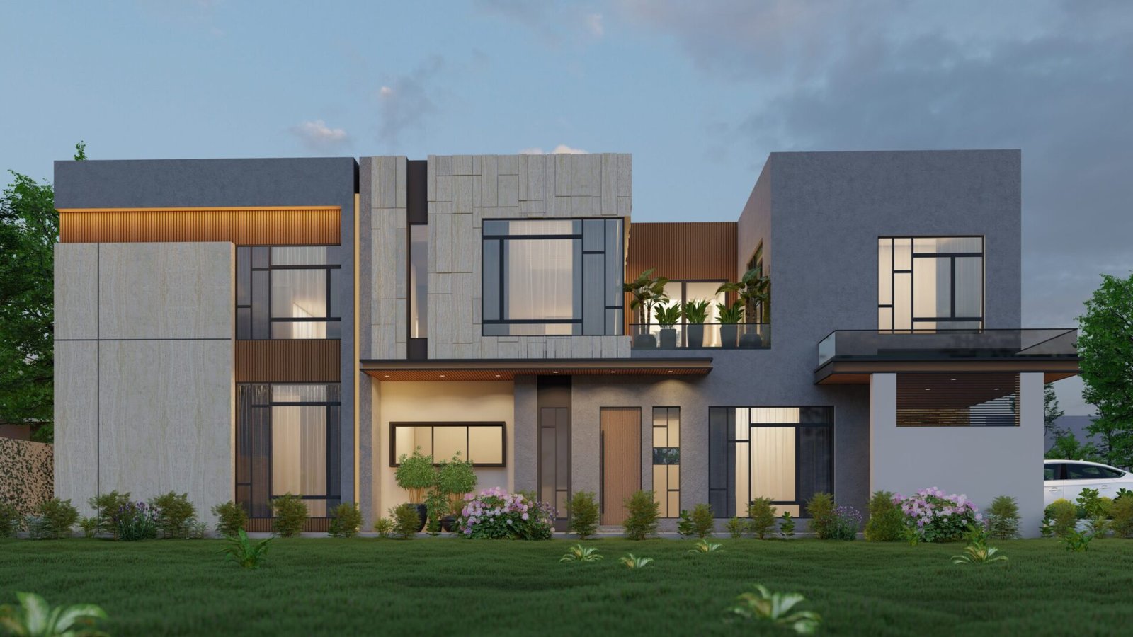
Client
Adil Khan
Location
Sawat
Design Type
Exterior & Interior – Residential
Area
Design Team
Zaeem Ahmed, Ar. Ammad Malik
Year
2022
About project
ADIL KHAN | Architects & Interior Designer in Lahore
Archi Cubes, led by renowned architect Zaeem Ahmad, is a dynamic architectural firm known for its exceptional designs and transformative projects. With a dedicated design team headed by Ar. Ammad Malik, Archi Cubes has made significant contributions to the architectural landscape of Sawat. In 2022, they embarked on an exciting project for their client, Adil Khan, in Sawat, which showcased their expertise in creating captivating and functional spaces. In this article, we will delve into the details of Archi Cubes’ project in Sawat, highlighting their unique design approach and the impact it had on the local community.
Sawat: A Vibrant Canvas for Architectural Innovation
Situated in the picturesque region of Sawat, this project provided Archi Cubes with an opportunity to create architectural marvels that would harmonize with the natural beauty of the area. Sawat’s rich cultural heritage and breathtaking landscapes served as a muse for Archi Cubes, influencing their design philosophy and inspiring them to create spaces that seamlessly blend with the surroundings.
Architects Incarnate: Zaeem Ahmad and his Team
Heading the project was Zaeem Ahmad, a visionary architect with years of experience and a keen eye for detail. Zaeem Ahmad’s passion for architectural excellence drove the entire team at Archi Cubes, ensuring that every aspect of the project aligned with their client’s vision and the unique essence of Sawat.
The design team, led by Ar. Ammad Malik, played a crucial role in translating ideas into reality. With their expertise in spatial planning, sustainable design, and aesthetic sensibilities, they crafted designs that were not only visually striking but also functional and practical.
A Glimpse into the Project
The Archi Cubes project in Sawat was a testament to the firm’s commitment to innovation and creativity. They embraced the keyword “Sawat design” and “Sawat architects” by infusing local elements and cultural references into their designs, thus reflecting the identity of the region.
The project comprised a series of residential and commercial spaces designed to coexist harmoniously with the surrounding landscape. Archi Cubes meticulously planned each structure, ensuring optimal utilization of space, natural light, and ventilation. The incorporation of eco-friendly materials and sustainable design principles further emphasized Archi Cubes’ commitment to environmental consciousness.
The Result: Transforming Sawat, One Project at a Time
Archi Cubes’ project in Sawat left an indelible mark on the architectural landscape of the region. The combination of innovative designs, attention to detail, and the integration of local aesthetics resulted in structures that stood out as architectural gems.
The project not only enhanced the visual appeal of Sawat but also created functional spaces that improved the quality of life for its residents. The architectural designs seamlessly blended with the surroundings, fostering a sense of harmony between the built environment and the natural beauty of Sawat.

