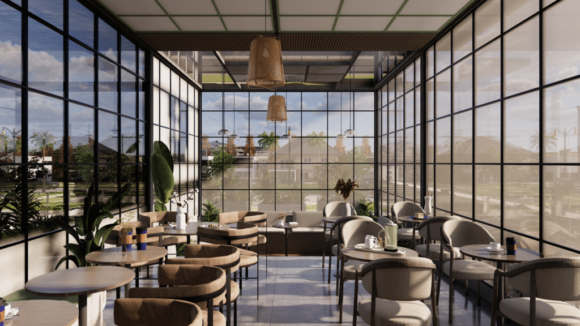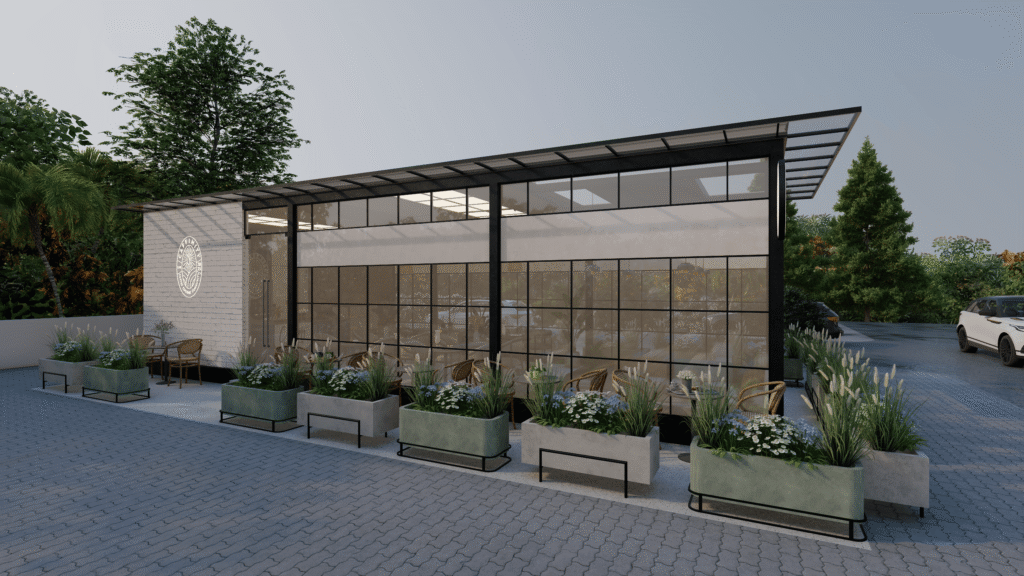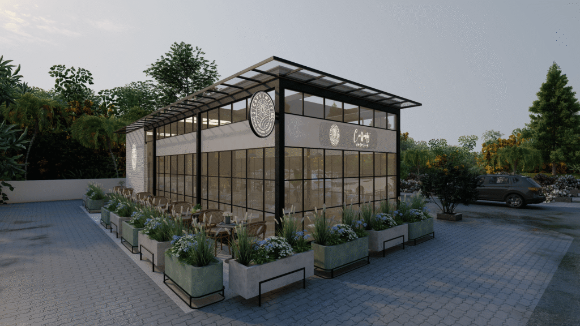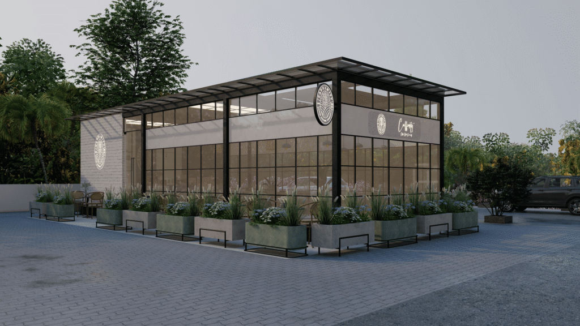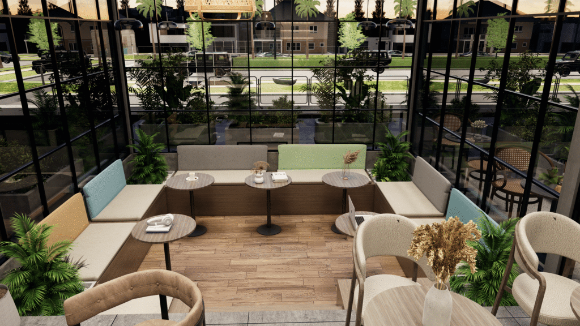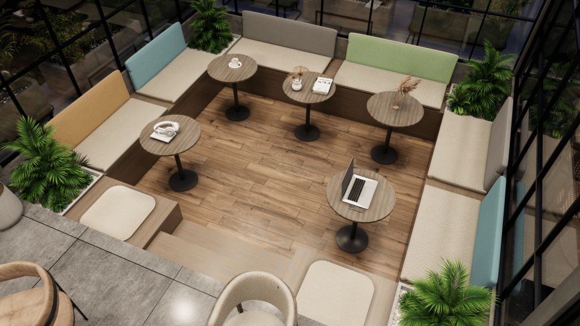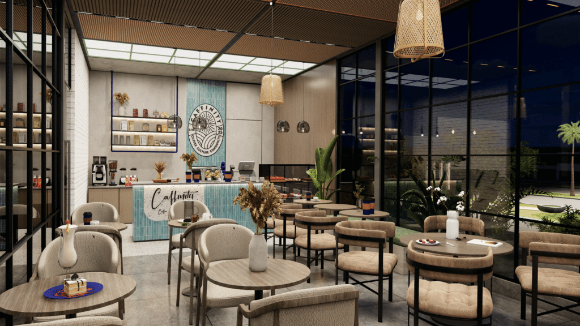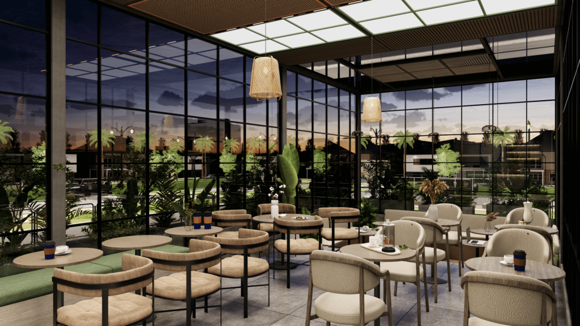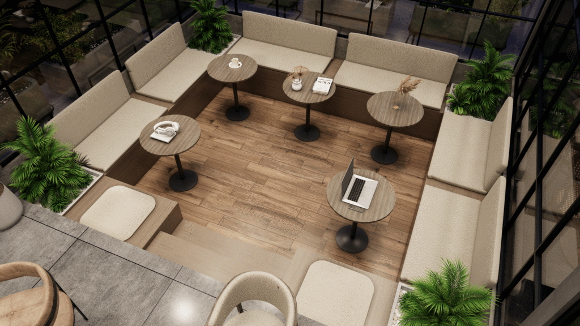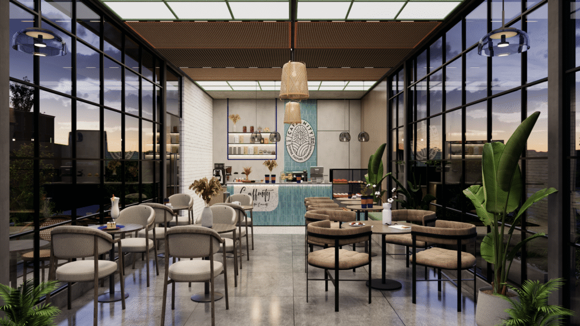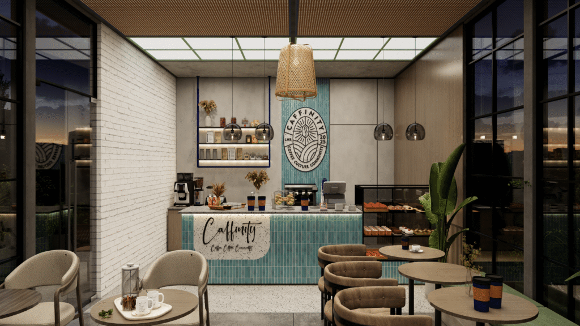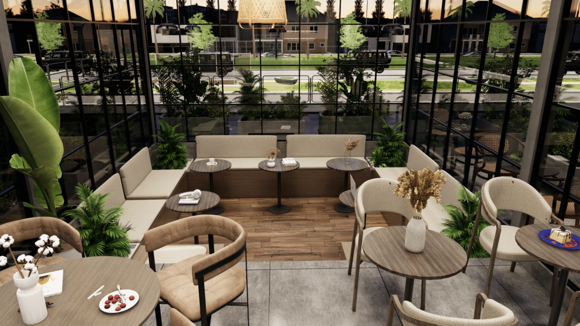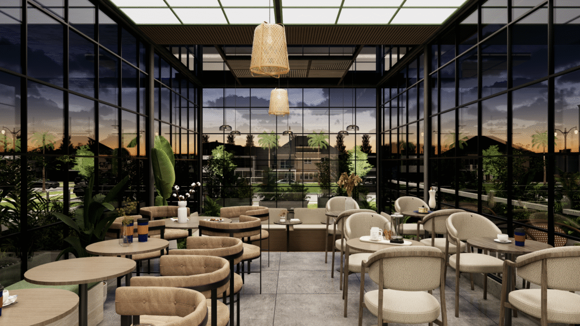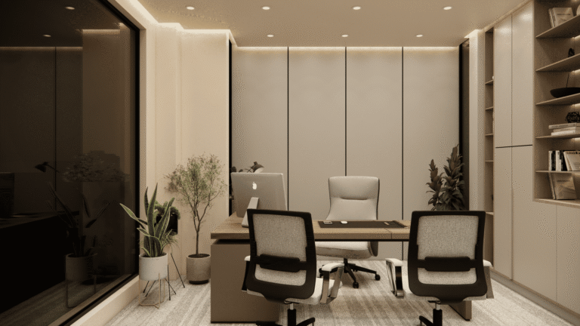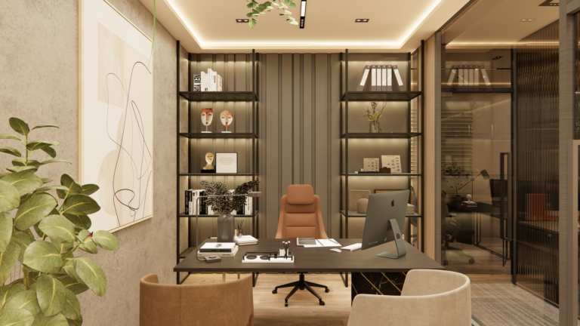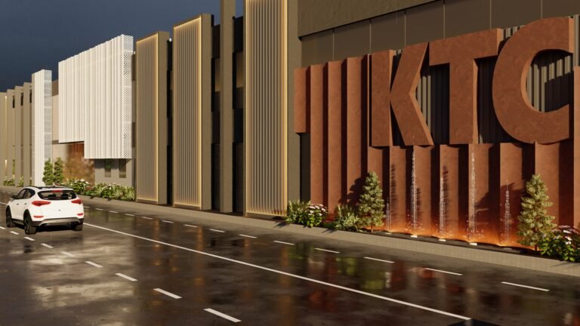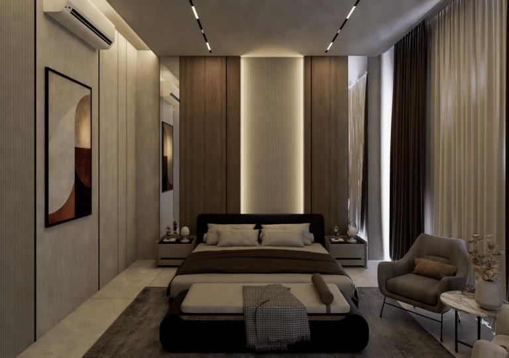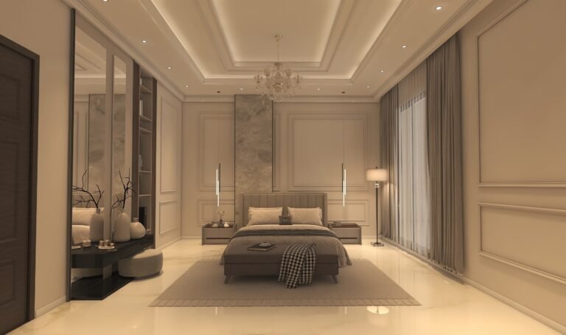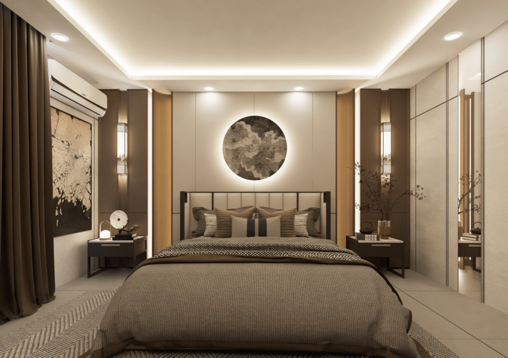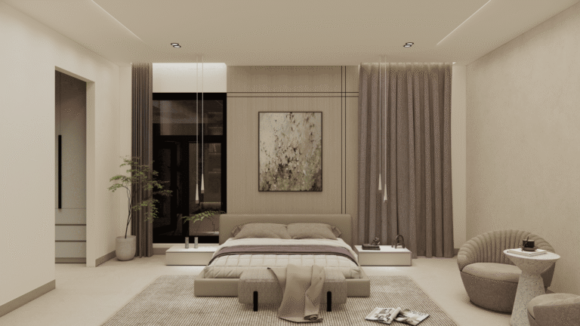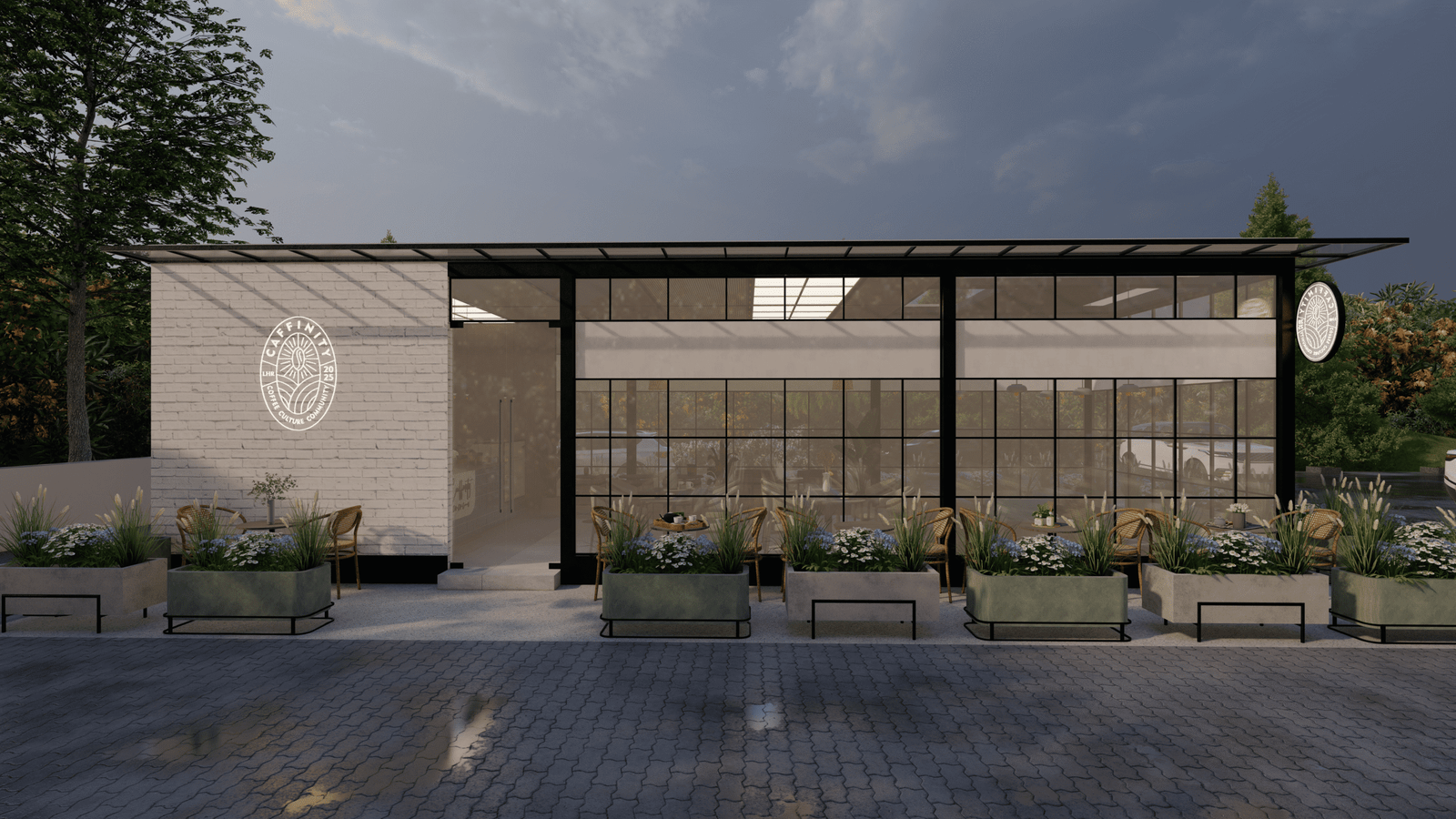
Client
CSD
Location
Model Town, Lahore
Design Type
Interior Design
Area
3 kanal
Design Team
Amna, Sadia, Ammad
Year
2025
About project
CSD Cafe Architecture – Interior
The main idea of this cafe is that it is considered as a transparent envelope, which erases the boundary between the interior and exterior. Stone walls anchor enormous sheets of glass on three sides, allowing uninterrupted views of the surrounding landscape. The spatial plan relies on a linear arrangement, with circulation flowing naturally between seating clusters. The space is characterized by daylight that enters through glass structures and is lightly illuminated by hanging woven elements. Intentional simplicity with the use of warm-toned seating, natural wood tables, and smart use of green that balances out the open space. A collection of soft furniture and the positioning of plants contribute to the acoustic environment within the broad, transparent, volumetric construction, providing a sense of intimacy. The result is a light-filled volume where architecture recedes, letting proportion, texture, and context shape the experience.

