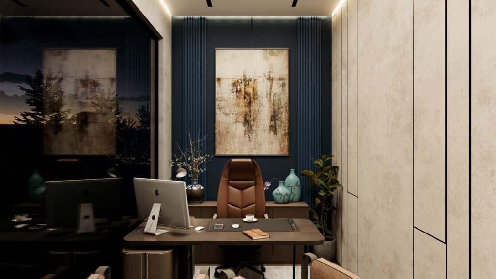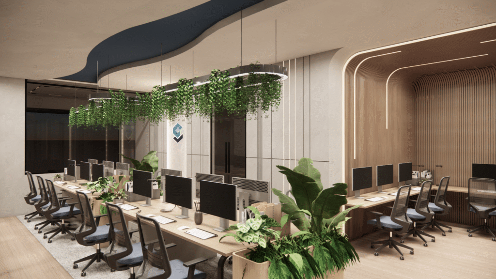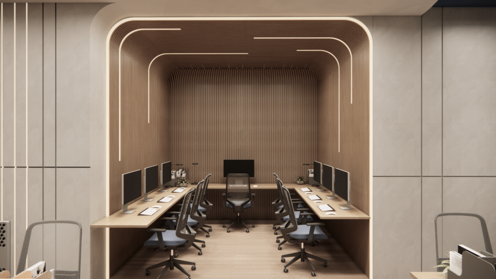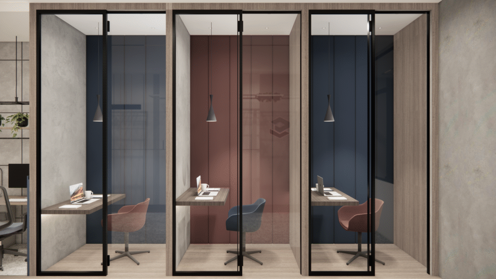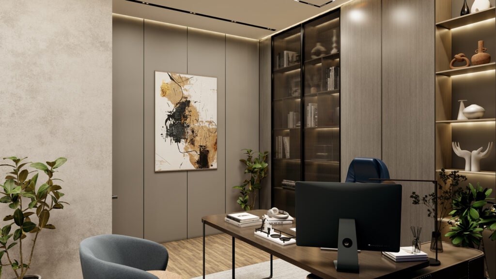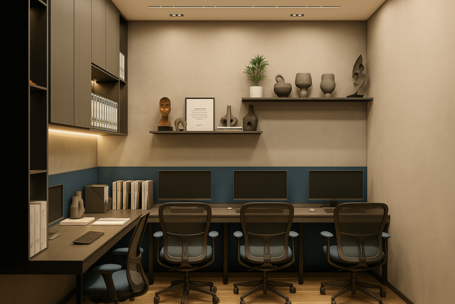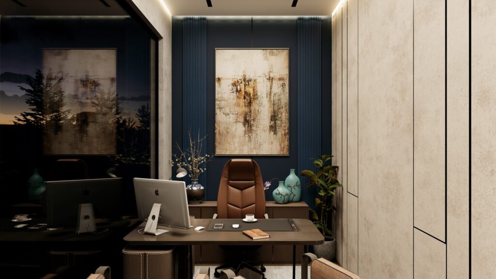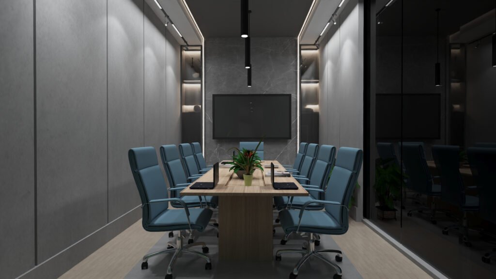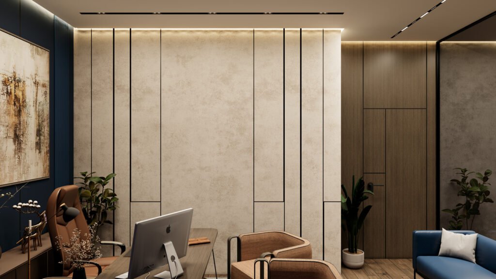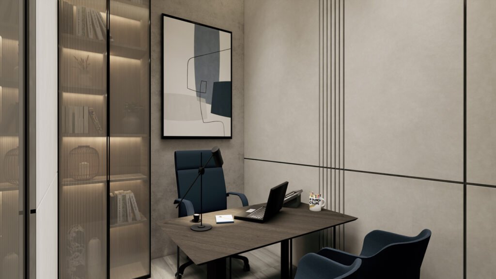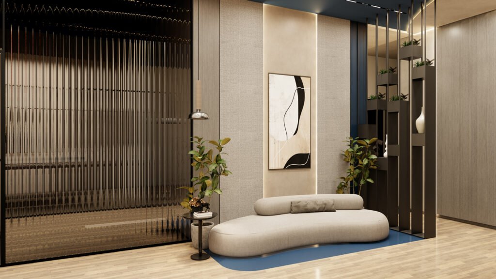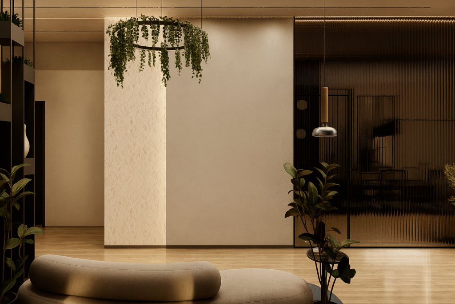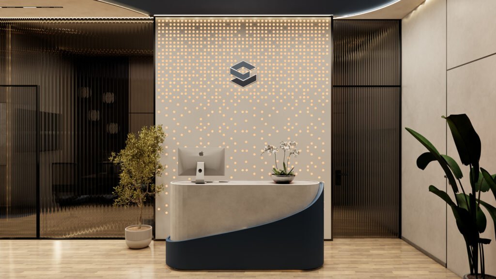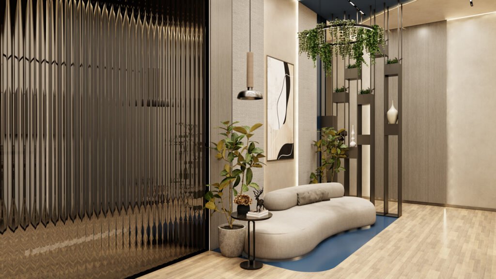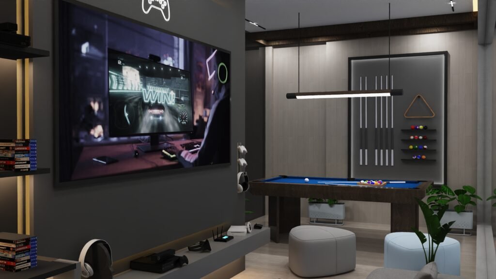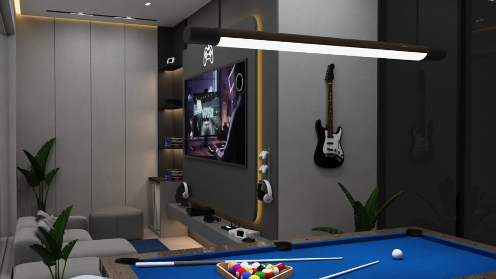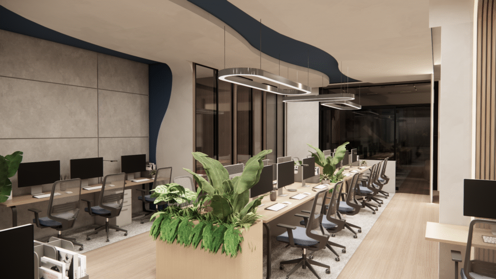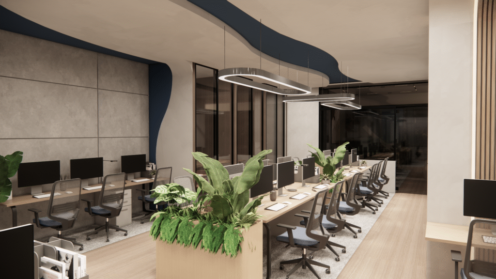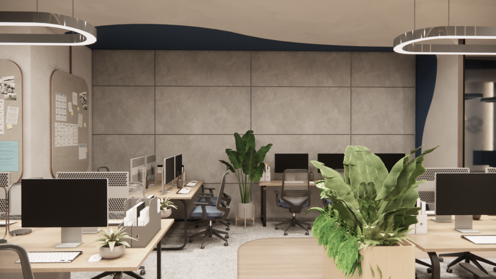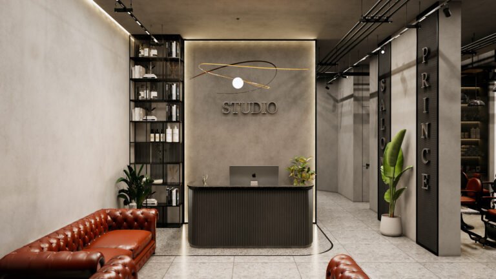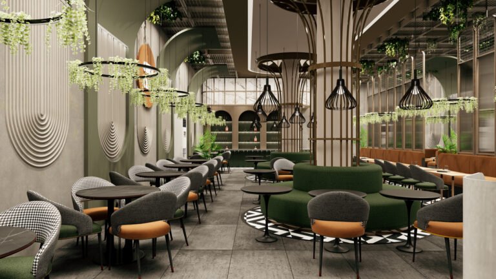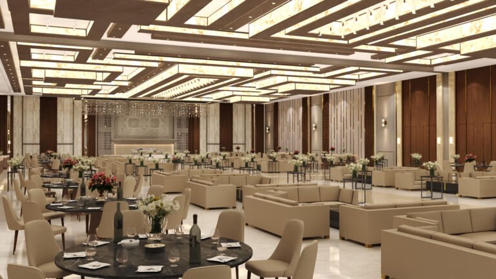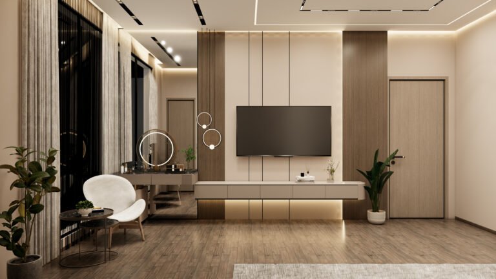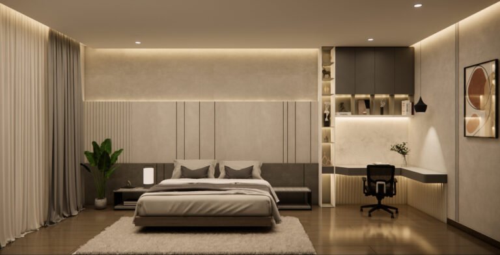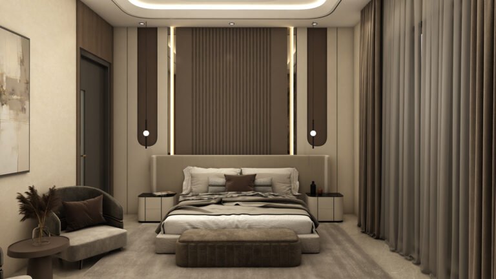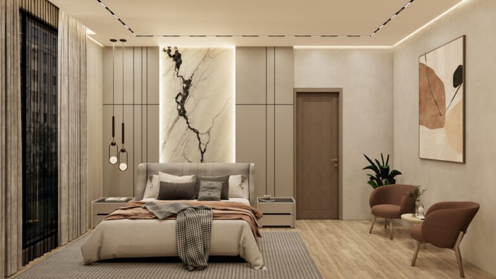
Client
Mr. Ali Azhar
Location
Fairmay, DHA Raya, Lahore
Design Type
Interior Design
Area
3200 Sq. Feet
Design Team
Amna, Hamid, Aniqa, Waseem
Year
2025
About project
Mr. Ali Azhar Commercial Interior Design
The dining room has a large proportionately balanced table against a feature wall of book-matched marble, where the veining forms a focal point to an otherwise minimal scene. The wall has vertical niche storage, and the interposition of lights into the wall provides light and depth. The room is planned on a symmetrical pattern, and the upholstered dining chairs of muted blue give it a soothing contrast to the neutral envelope of the room. Geometrical ceiling lighting emphasizes the geometry of the chamber, and a hanging sculptural lamp was used to balance it out with the organic nature. There is a visual stratification accomplished through the use of material finishes, in the smooth rock floor and the textured area rug, which leads the eye in an intuitive way to the center of the room.

