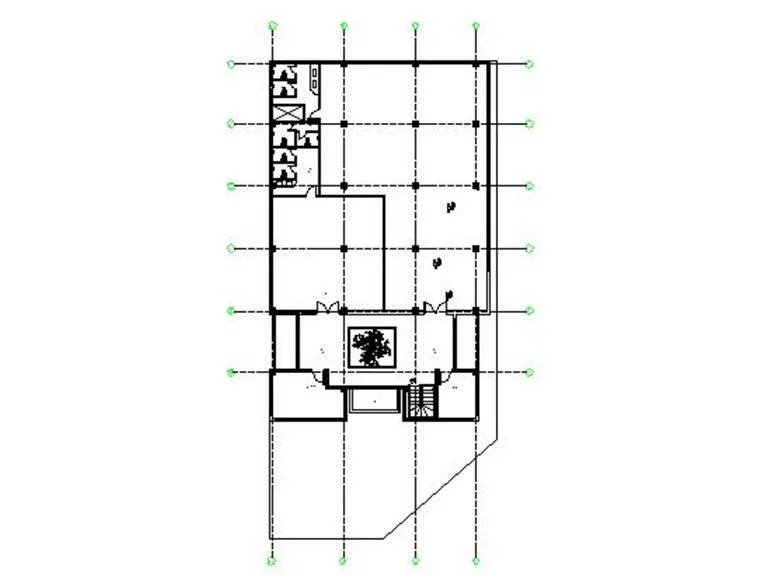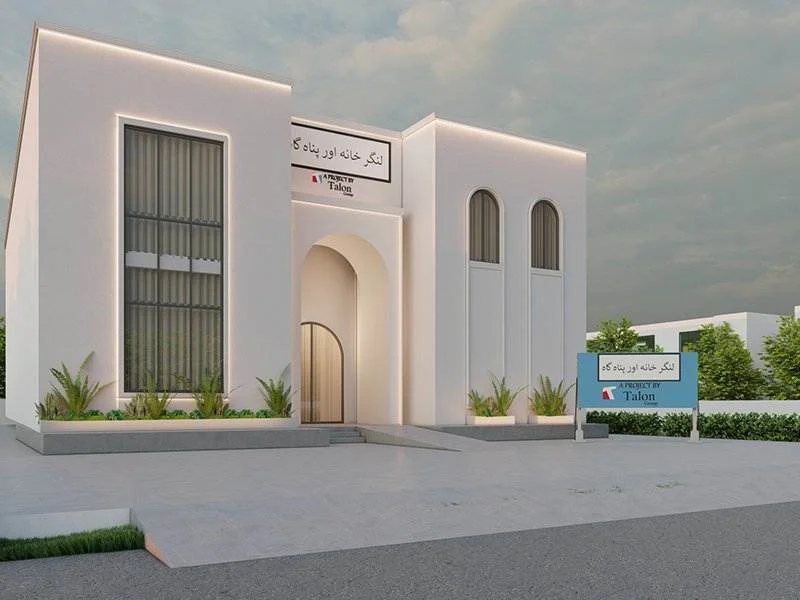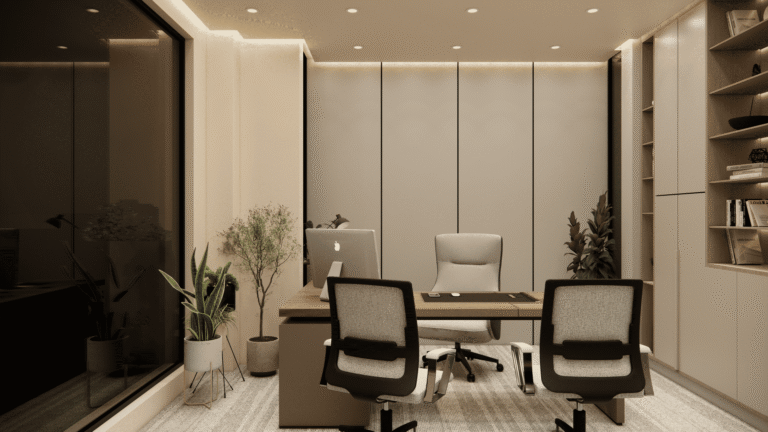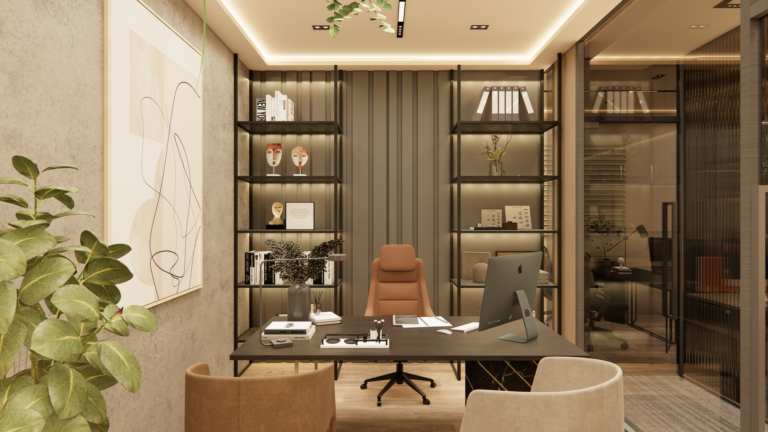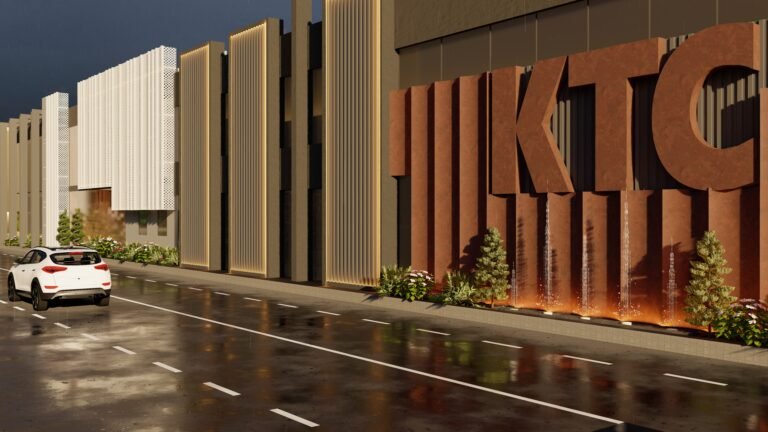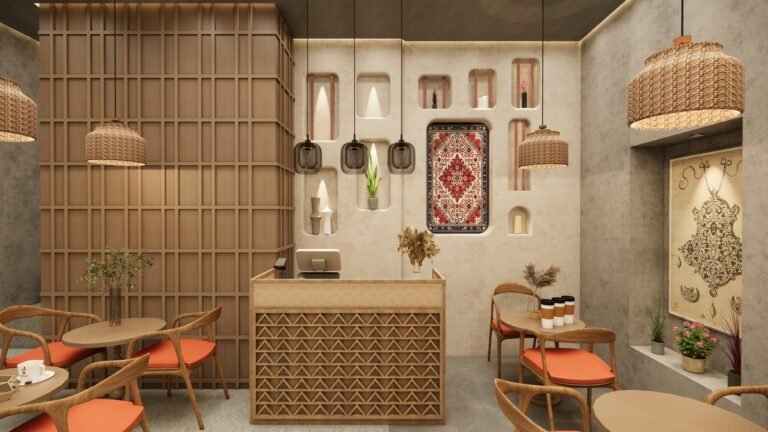Client
Qaisar Iqbal
Location
AIMT, Sialkot
Design Type
Exterior – Commercial
Area
10450 sqft
Design Team
Ar. Ayesha
Year
2021
About project
Langar Khana Exterior | Architects & Interior Designer in Lahore
Langar Khana Architects: Transforming Spaces with Purposeful Design
Archi Cube, a renowned architectural firm, has recently embarked on an inspiring project called “Langar Khana” in Sialkot. Led by the talented architect Qaiser Iqbal and his dedicated team, Archi Cubes aims to create an exceptional space that seamlessly blends functionality, aesthetics, and a deep sense of purpose. With their expertise in commercial exterior design, Archi Cubes is set to revolutionize the concept of langar khana architecture, not only in Sialkot but also in Lahore and beyond.
Location: A.I.M.T, Sialkot
Situated in the heart of Sialkot, the Langar Khana project by Archi Cubes promises to be a groundbreaking addition to the city’s architectural landscape. Its prime location ensures accessibility and convenience for the local community, offering a space for gathering and providing nourishment to those in need.
Architect in Charge: Zaeem Ahmad
Under the astute leadership of Zaeem Ahmad, an experienced architect with a keen eye for detail, Archi Cubes is committed to delivering excellence in every aspect of the Langar Khana project. Zaeem Ahmad’s visionary approach and passion for creating meaningful spaces will undoubtedly shine through in this project, setting new standards for langar khana architecture.
Design Team: Ar. Ayesha
The talented design team, led by Ar. Ayesha, works closely with Archi Cubes to bring their vision to life. With an unwavering commitment to innovation and creativity, the team ensures that the Langar Khana project captures the essence of both functionality and aesthetics. Through their expertise and collaborative approach, they aim to design an inspiring space that fosters a sense of community and well-being.
Project Year: 2021
The Langar Khana project by Archi Cubes commenced in 2021, marking the beginning of an exciting journey towards transforming the concept of langar khana architecture. With each passing day, Archi Cubes diligently works towards delivering a space that reflects their client’s vision while addressing the needs of the community.
Project Year: 2021
The Langar Khana project by Archi Cubes commenced in 2021, marking the beginning of an exciting journey towards transforming the concept of langar khana architecture. With each passing day, Archi Cubes diligently works towards delivering a space that reflects their client’s vision while addressing the needs of the community.
Client: Qaisar Iqbal
The Langar Khana project is a testament to Archi Cubes’ strong partnership with their esteemed client, Qaisar Iqbal. With a shared commitment to social responsibility and making a positive impact, Archi Cubes and Qaisar Iqbal collaborate closely to ensure that the langar khana becomes a welcoming space for all, embodying their shared values and vision.
Design Type: Exterior – Commercial
Archi Cubes specializes in commercial exterior design, and the Langar Khana project falls under their area of expertise. With an acute understanding of the commercial environment, Archi Cubes brings their extensive knowledge and creativity to the forefront, designing an exterior that seamlessly blends into the surrounding urban landscape while captivating onlookers.
Size: 10,450 sqft
The Langar Khana project boasts an impressive size of 10,450 square feet. This generous space allows Archi Cubes to create a thoughtfully designed environment that accommodates the needs of the community it serves. The expansive area enables Archi Cubes to incorporate various elements, ensuring optimal functionality and a harmonious flow within the langar khana.
Conclusion
Archi Cubes’ Langar Khana project in Sialkot represents a harmonious fusion of purposeful design, innovation, and social responsibility. Led by architect Qaiser Iqbal and his dedicated team, Archi Cubes is poised to redefine the concept of langar khana architecture. With their expertise in commercial exterior design and a passion for creating spaces that make a positive impact, Archi Cubes is set to inspire and transform the way we perceive communal spaces. Whether it’s in Sialkot, Lahore, or beyond, Archi Cubes is committed to designing langar khanas that embody the values of unity, compassion, and inclusivity.



