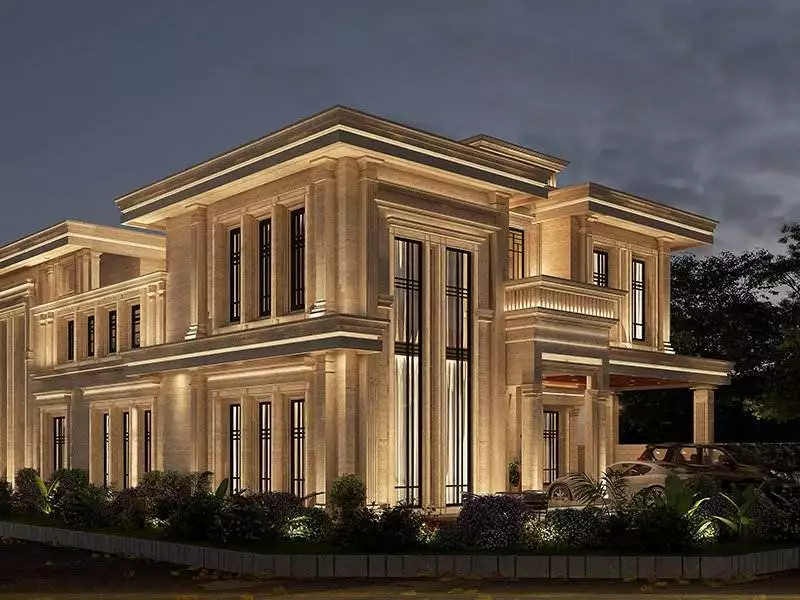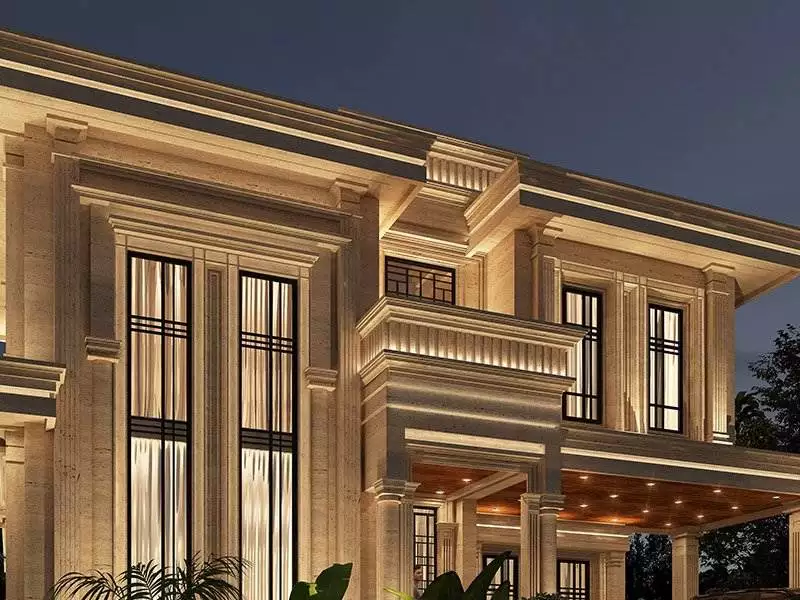
Babar Azam is a Pakistani cricketer and captain of the Pakistan national team. Recently, he commissioned the renowned architecture firm Archi Cubes to design his new residential property in Lahore, Pakistan.
Archi Cubes is a leading firm of architects and interior designers based in Lahore, known for its innovative and modern designs. The team at Archi Cubes worked closely with Babar Azam to bring his vision for his dream home to life.
ARCHITECH:
LOCATION:
ARCHITECT INCHARGE:
DESIGN TEAM:
PROJECT YEAR:
CLIENT:
DESIGN TYPE:
SIZE:
Archi Cubes
DHA Phase 5
Zaeem Ahmed, Ar. Ammad Malik
2023
Babar Azam
Exterior & Interior – Commercial
5445 sqft



The result is a stunning and elegant property that perfectly reflects Babar Azam’s style and taste. The house features clean lines, open spaces, and an abundance of natural light, creating a sense of openness and comfort.
The interior design of the house is chic and sophisticated, with a neutral color palette and high-end finishes. The living room is spacious and inviting, with a fireplace and large windows that offer breathtaking views of the surrounding landscape. The kitchen is a chef’s dream, with top-of-the-line appliances and a large island that is perfect for entertaining.
One of the standout features of Babar Azam’s house is the outdoor space, which includes a swimming pool, outdoor kitchen, and ample seating areas for relaxation and entertaining. The property is surrounded by lush gardens, providing a sense of privacy and serenity.
Overall, the design of Babar Azam’s residential property by Archi Cubes is a testament to the firm’s talent and attention to detail. The house is a beautiful and functional space that perfectly reflects the personality and lifestyle of its owner.








The stair lobby design showcases an exquisite blend of neo-classical architectural elements, epitomizing the timeless ideals of boldness, symmetry, and proportion. This tastefully crafted space embodies the classical concept, elevating its allure to new heights. The skillful interplay of contrasting grey tones and pristine whites further enriches the ambiance, creating a truly inviting and welcoming environment.




The following space has been created to bring people together in search of a source of interaction and entertainment through which they can connect and share their experiences. The entire space has been divided into two entertainment zones but functions as one. The use of traditional materials combined with modern furniture makes it more warm, intimate, and comfortable. The grey tones on the walls, combined with the brown tones, create a comfortable yet luxurious ambiance.



This living room encapsulates the epitome of modern luxury through its choice of high-end materials, minimalistic finishes, and refined lighting. The space emanates a sense of spaciousness and elegance, achieved through contemporary furniture and stylish decor, resulting in a seamless combination of comfort and sophistication. The prevalent use of rich brown tones establishes a warm and inviting atmosphere, evoking the beauty of nature and bringing the outdoors into the comfort of the indoors














The goal of this modern, luxurious, Neo-Classical bedroom with an integrated living area is to create a setting that skillfully combines traditional elegance with modern comfort. One important component of its design is the use of materials. Luxurious textures, elegant stones, and opulent textiles are carefully chosen to exude luxury. Exact selection is made when it comes to the tactile quality of materials, guaranteeing a tactile and aesthetically attractive experience.




Modern luxury bedrooms feature opulence and sophistication with high-quality materials, velvet, silk, and leather. Grey tones create a soothing backdrop, complemented by jewel tones and pink accents for an indulgent, refined aesthetic.




This modern luxury bedroom exudes opulence and sophistication with subtle grey, white, and dark tones. Creamy beige walls, a charcoal bed, and textured pillows create a serene backdrop, complemented by MDF marble sheets and oak flooring. A brown seating piece with ambient lighting adds balance, resulting in a sleek and visually appealing environment.



The following space has been meticulously crafted to showcase a harmonious blend of timeless classical elements intertwined with contemporary furniture. The neutral color palette enhances the overall aesthetic, lending an exquisite touch that magnificently elucidates every intricate detail.















The design for this house is inspired by neo-classical architecture, drawing focus toward the center of the house. Simplicity is the form that can be seen in the clean, refined, and elegant lines. The design shows a volumetrically symmetrical structure with tall columns that stand freely, raising the building to its full height and carrying its weight. Minimal cornices are running throughout the structure making the facade more appealing and interesting.






Receive the latest news about our new designs, right to your inbox.
Please note that you can unsubscribe anytime by clicking the ‘unsubscribe’ link in the newsletter or by emailing us at info@archi-cubes.com.